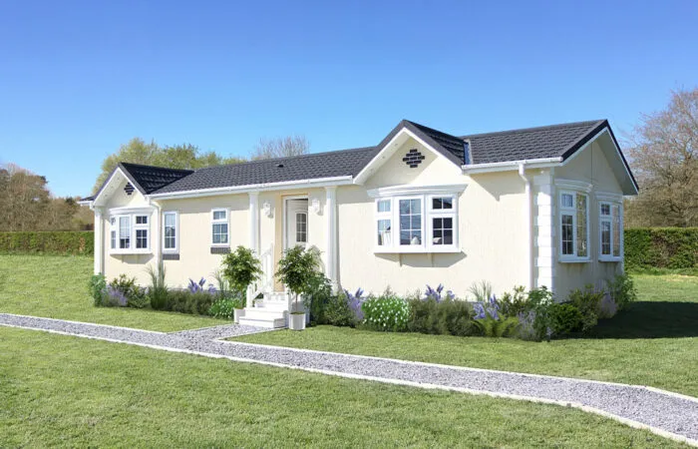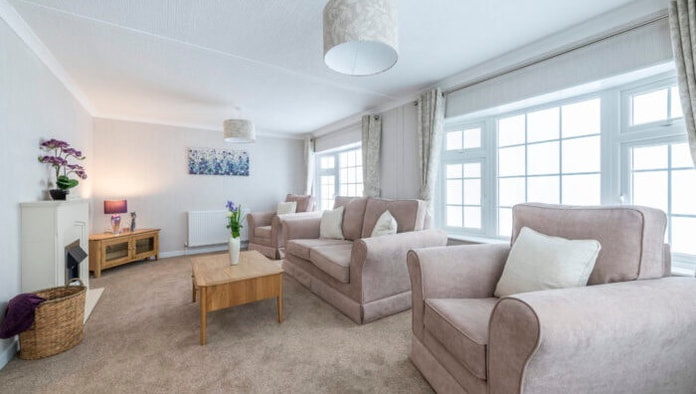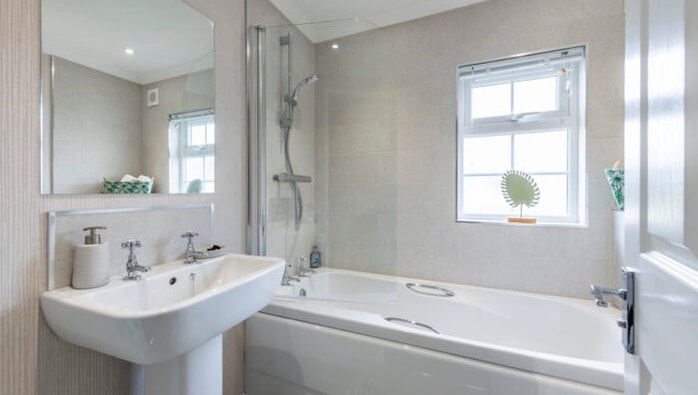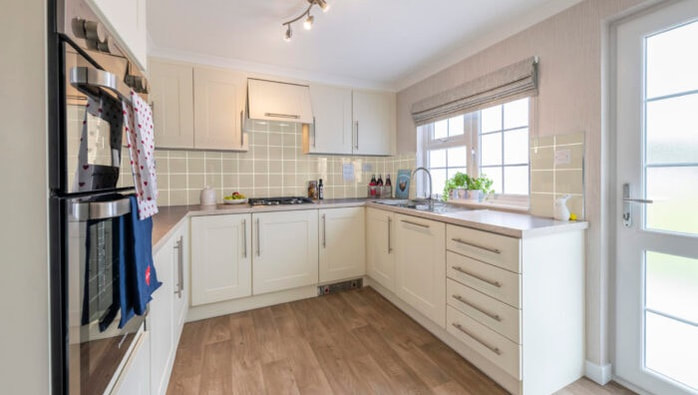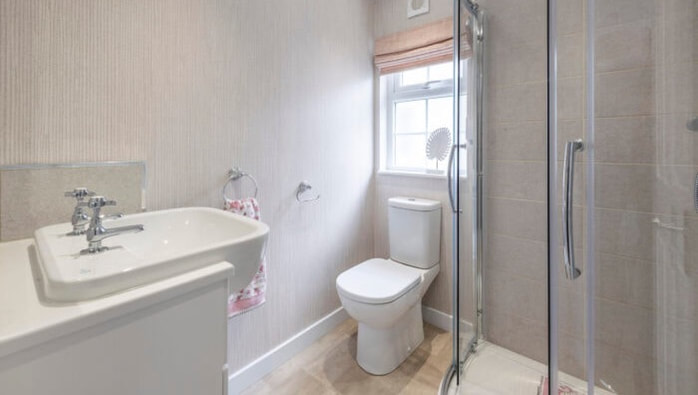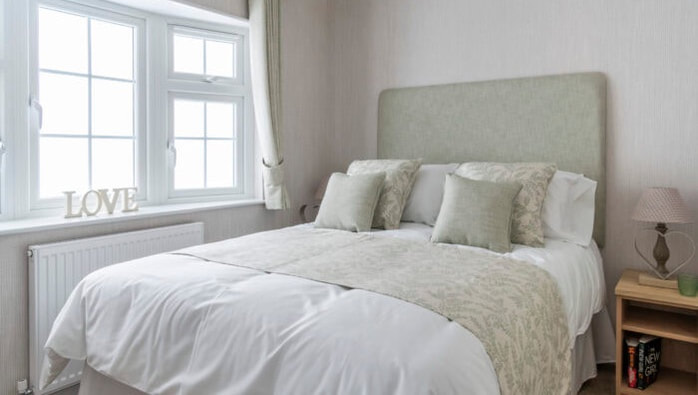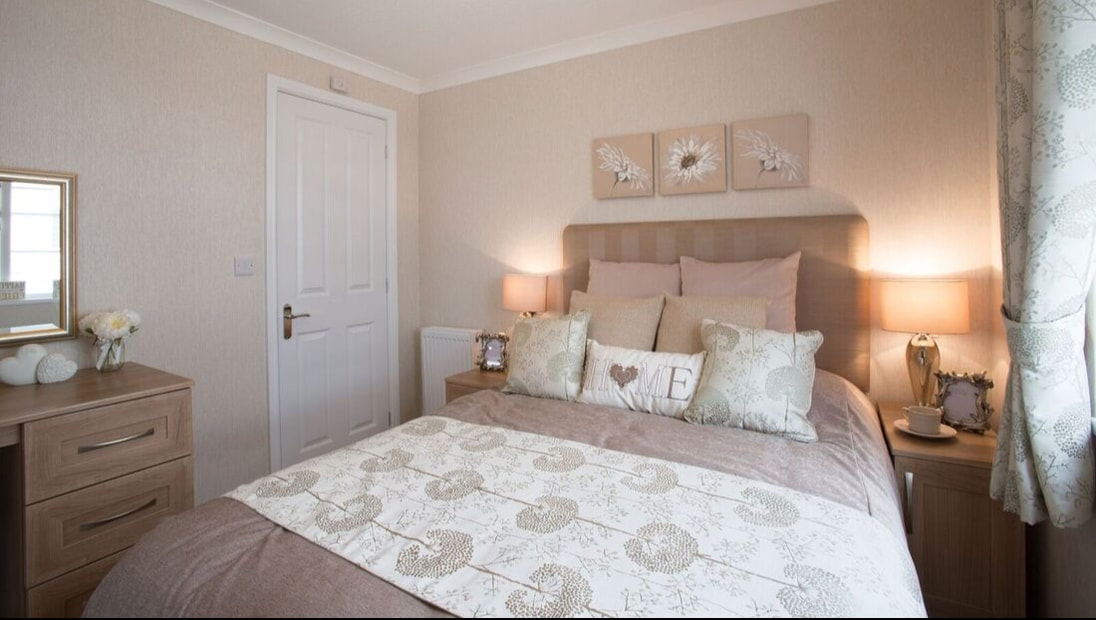Omar Middleton – 36' x 20'
| |||||||||
|
|
The Middleton's striking exterior has twin roof dormers, curved bay windows with Georgian bar and a feature front door framed by two half round columns. Inside, stylish interior design and an attractive colour scheme flows throughout. The main living space is available with an ‘L’ shaped lounge/dining area or separate rooms, so there’s a floor plan to suit, whatever your preference.
Turn-key price includes:
• Contemporary kitchen with integrated kitchen appliances
• 2 double bedrooms with fitted wardrobes
• 1 en-suite and 1 family bathroom
• Spacious rooms with modern fabrics and furnishings
• Combi heating
• Full siting costs, footpath, sett-stone driveway and garage
• Built to BS3632 residential standard
• 10-year GoldShield structural warranty
Turn-key price includes:
• Contemporary kitchen with integrated kitchen appliances
• 2 double bedrooms with fitted wardrobes
• 1 en-suite and 1 family bathroom
• Spacious rooms with modern fabrics and furnishings
• Combi heating
• Full siting costs, footpath, sett-stone driveway and garage
• Built to BS3632 residential standard
• 10-year GoldShield structural warranty
| Omar Middleton 36' x 20' floor plan | |
| File Size: | 442 kb |
| File Type: | jpeg |

