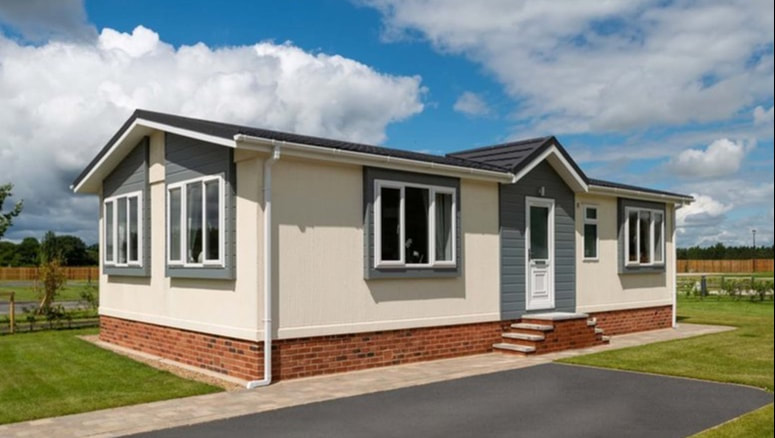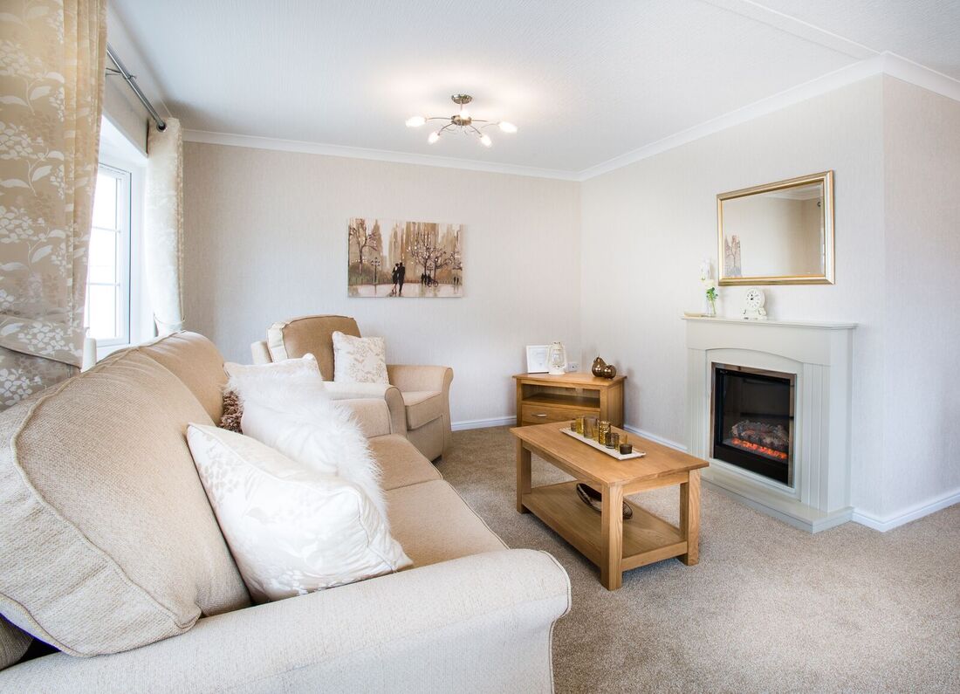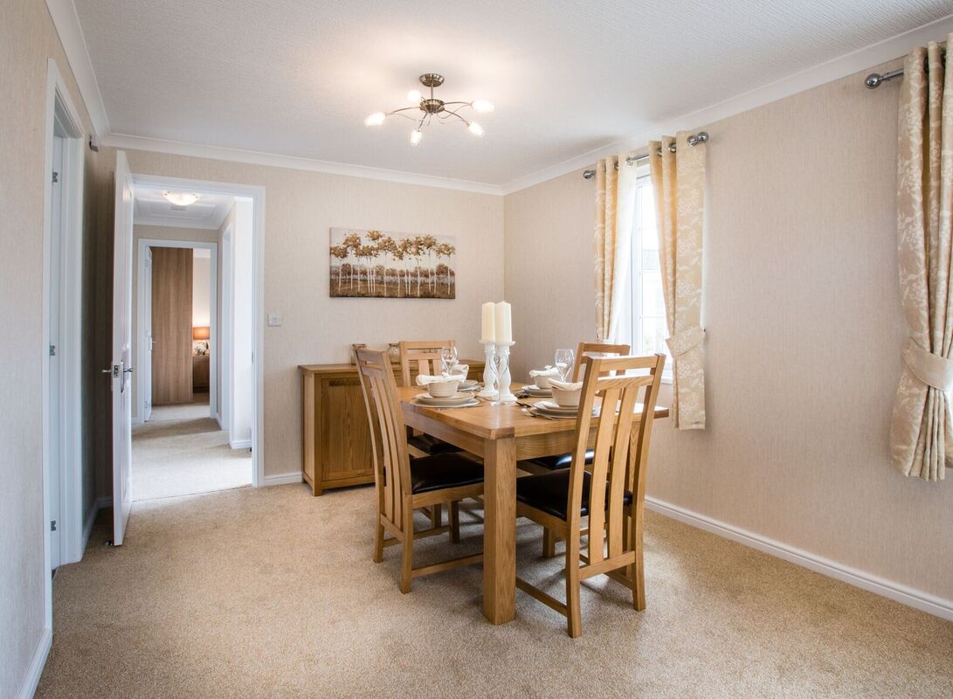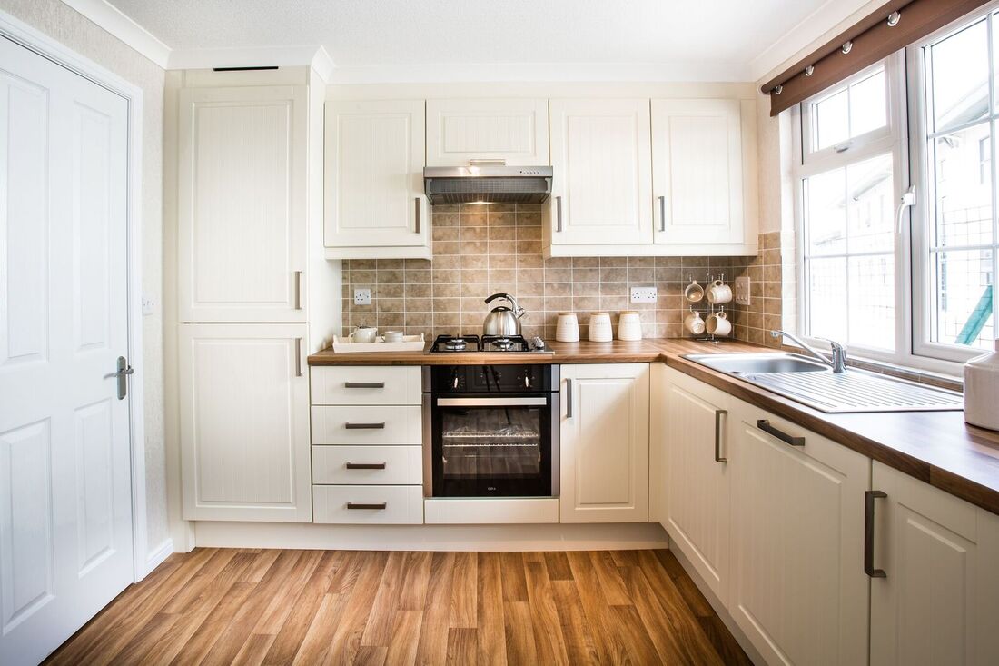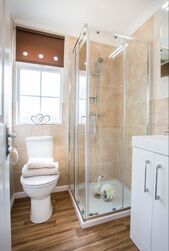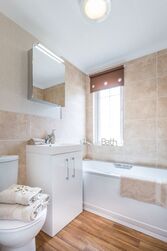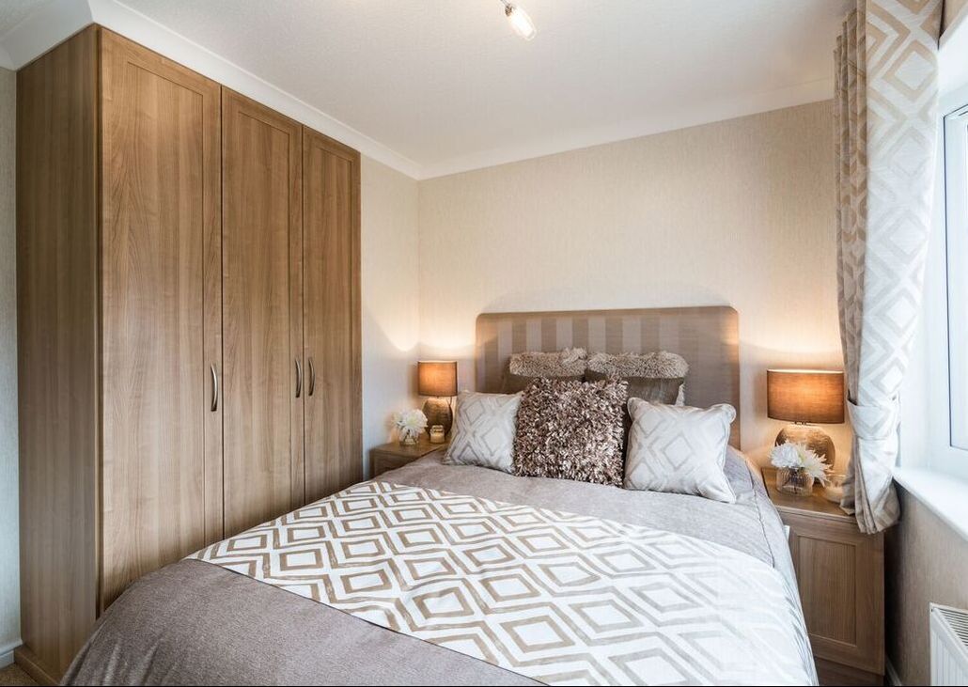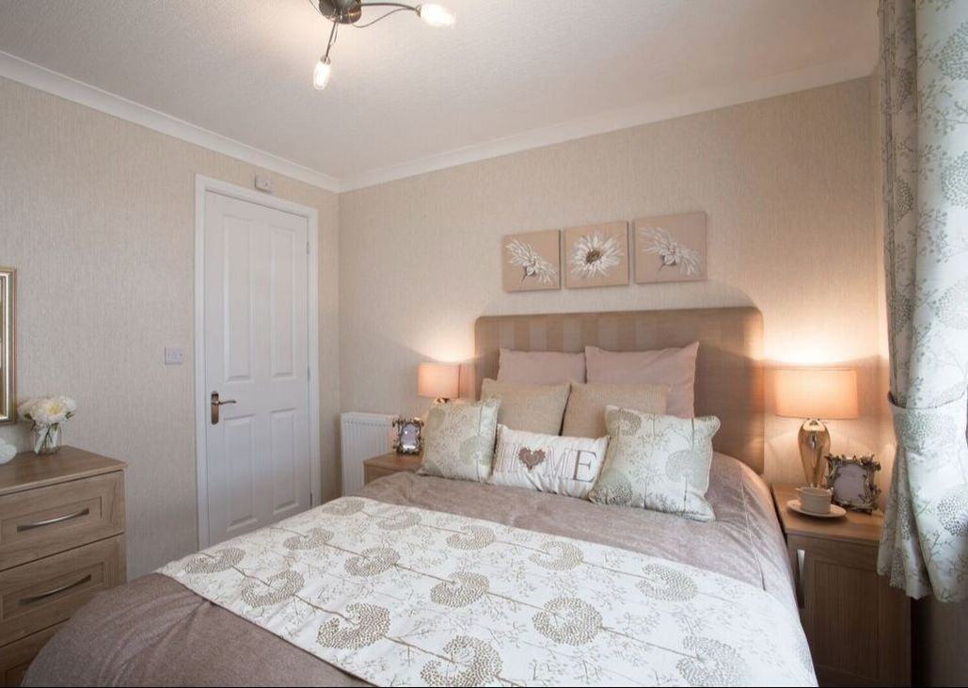Prestige Sonata – 36' x 20'
|
|
|
The Sonata’s well-appointed lounge and dining area are cleverly configured to provide a cosy, traditional sitting space, whilst retaining an open and spacious feel. Its generous kitchen provides ample work surface and storage complete with all of the fitted appliances one could ask for.
Price includes furnishings, integrated kitchen appliances, siting costs, footpath and steps to home. Garages are available to rent on park if required.
Price includes furnishings, integrated kitchen appliances, siting costs, footpath and steps to home. Garages are available to rent on park if required.
| |||||||||

