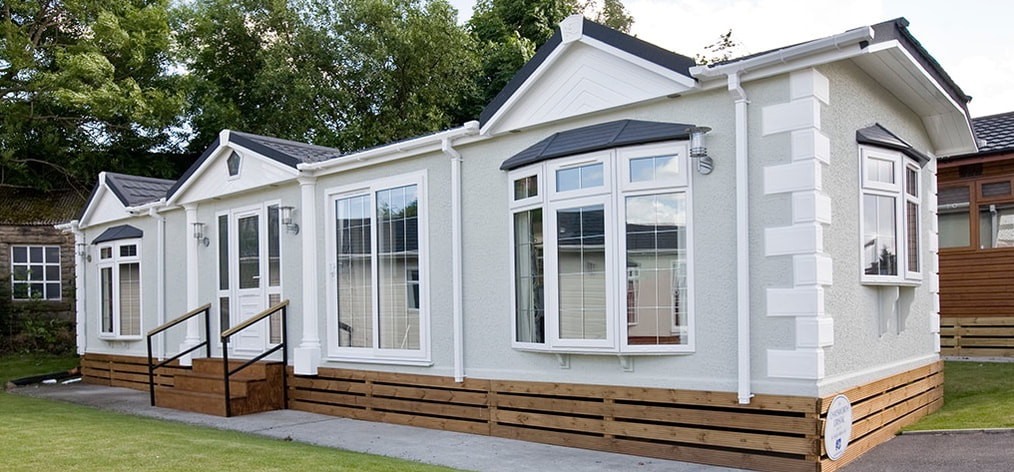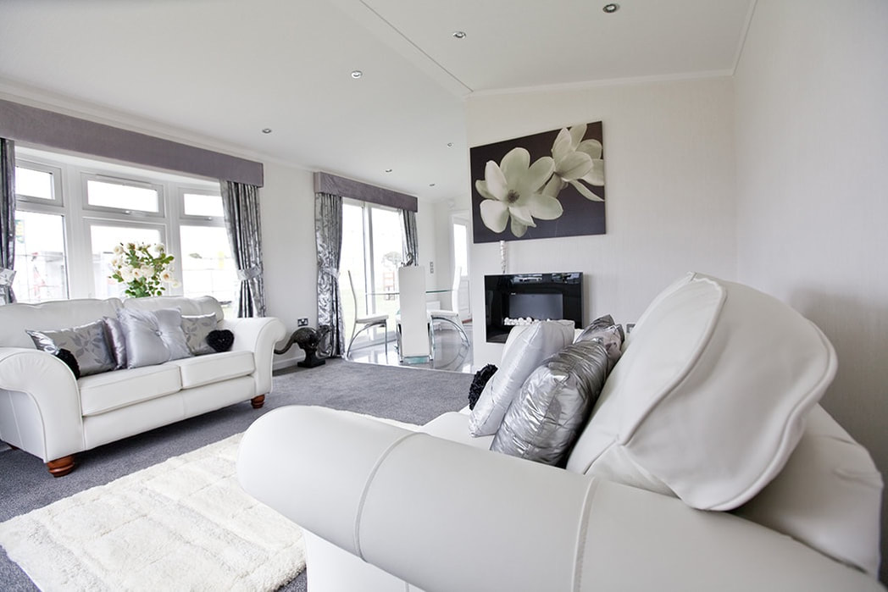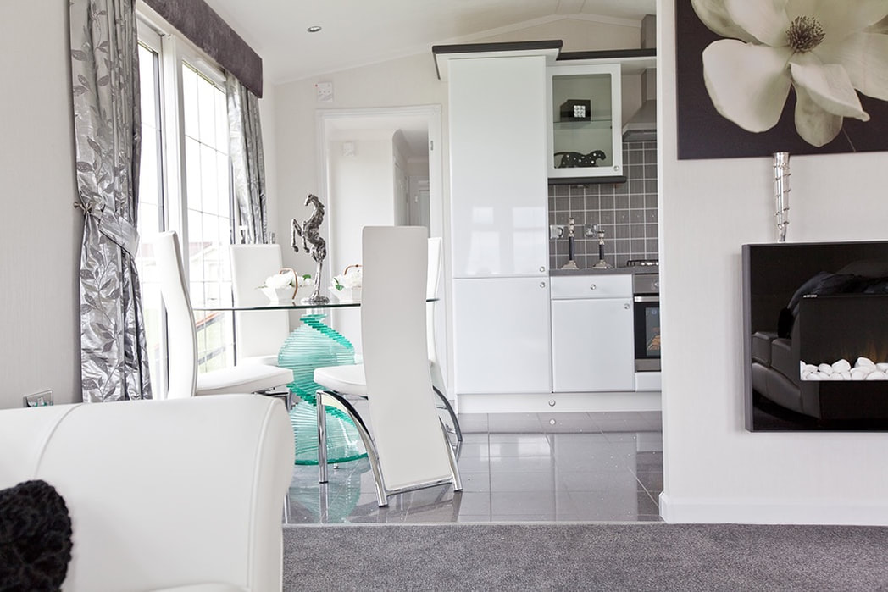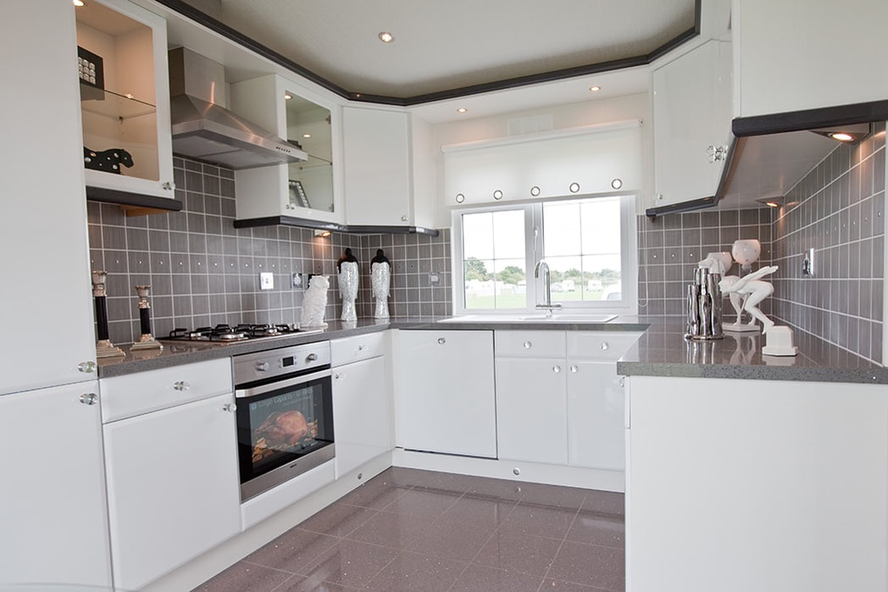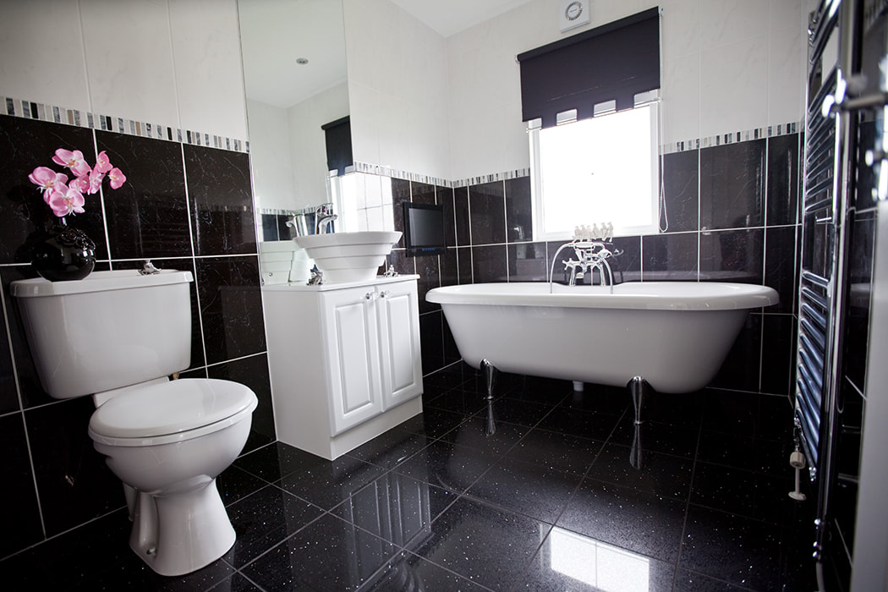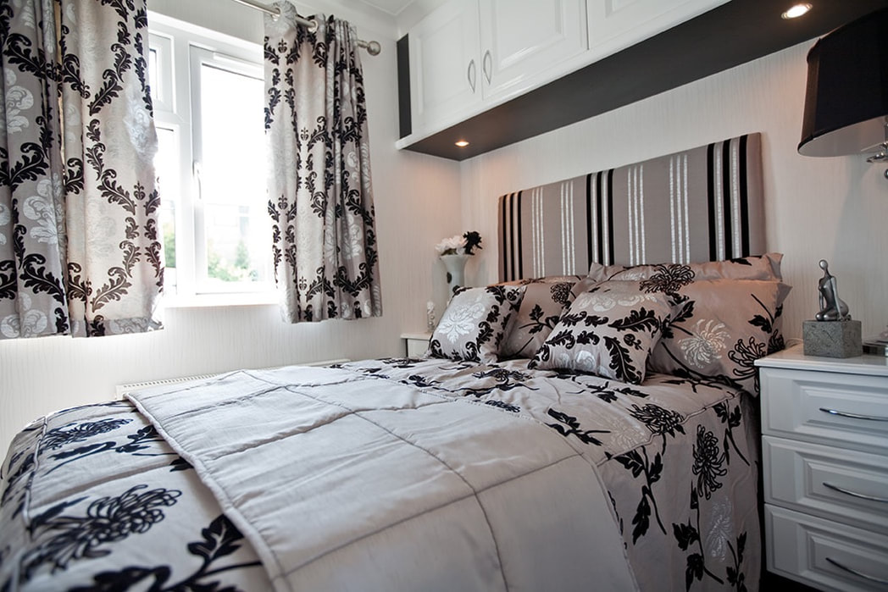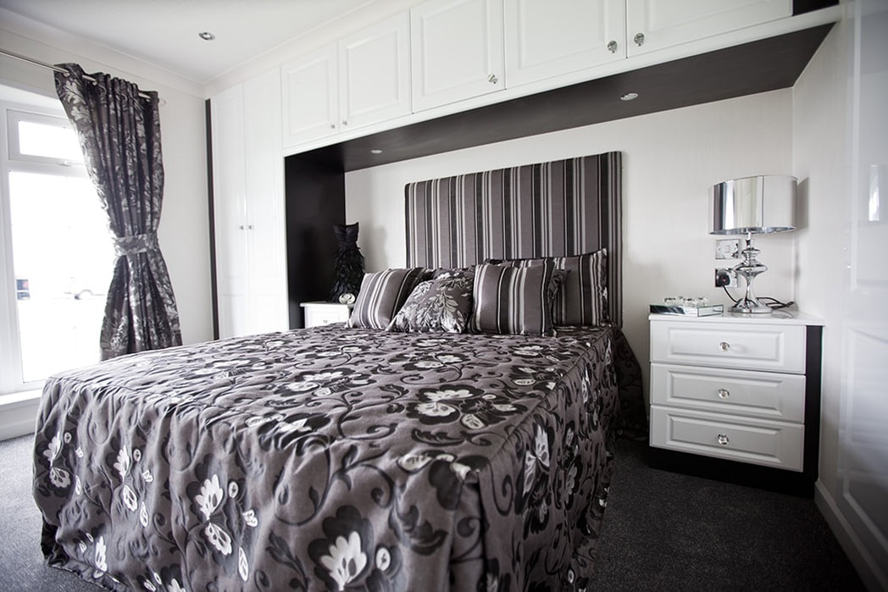Stately-Albion Crystal – 34' x 14'
| |||||||||
|
|
The Crystal is designed with luxury in mind. Three gables with downlights, drop bay windows with chrome Georgian bars, and a glazed front door with side screens deliver a stunning first impression. Inside, a fully integrated kitchen with tiled floor and walls complimented with granite worktops really sets the Crystal apart. Similarly, the bathroom's tiled walls and roll-top bath ensures that comfort is a priority. A wide range of options are available, allowing you to make your home unique to you.
Price includes furnishings, integrated kitchen appliances, siting costs, footpath and steps to home. Garages are available to rent on park if required.
Price includes furnishings, integrated kitchen appliances, siting costs, footpath and steps to home. Garages are available to rent on park if required.
| Stately-Albion Crystal 46' x 14' floor plan.pdf | |
| File Size: | 26 kb |
| File Type: | |

