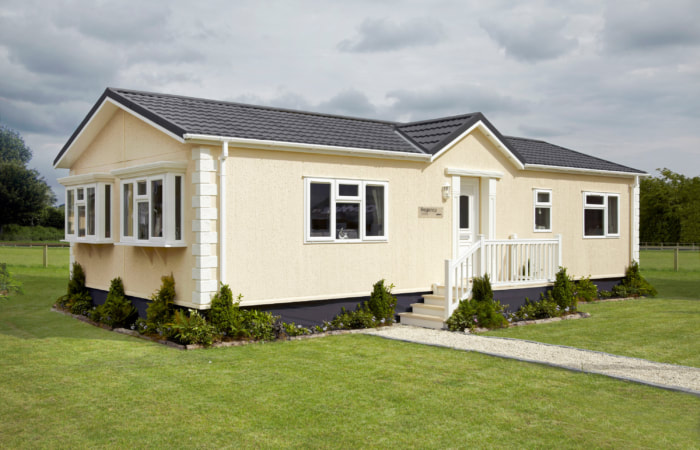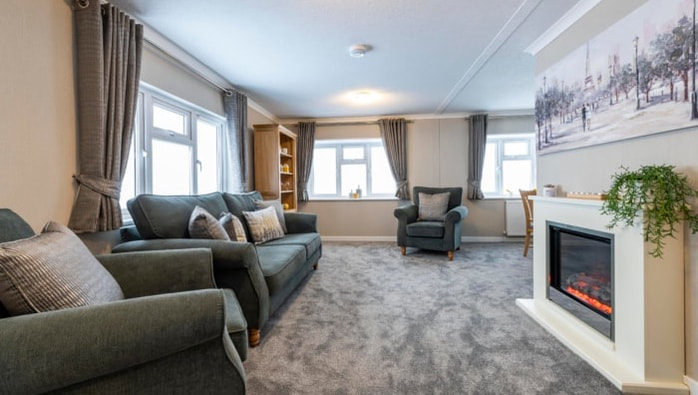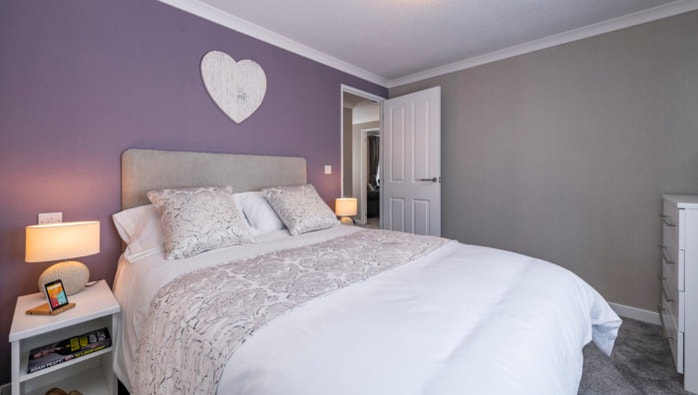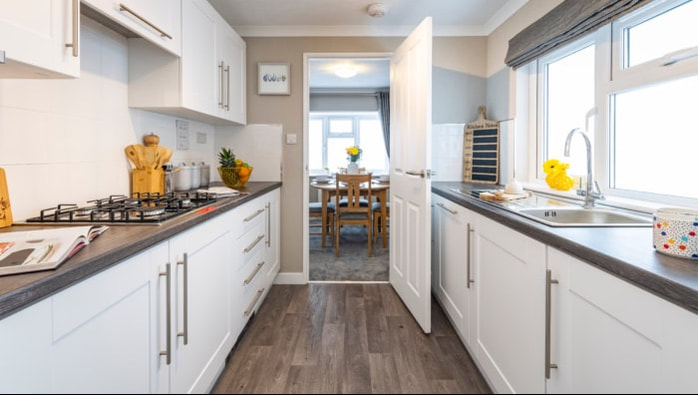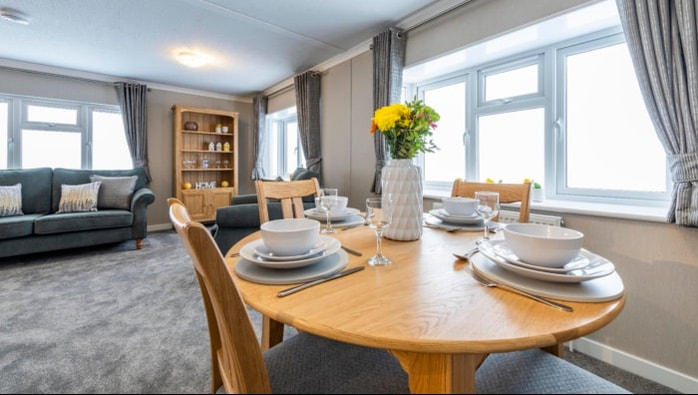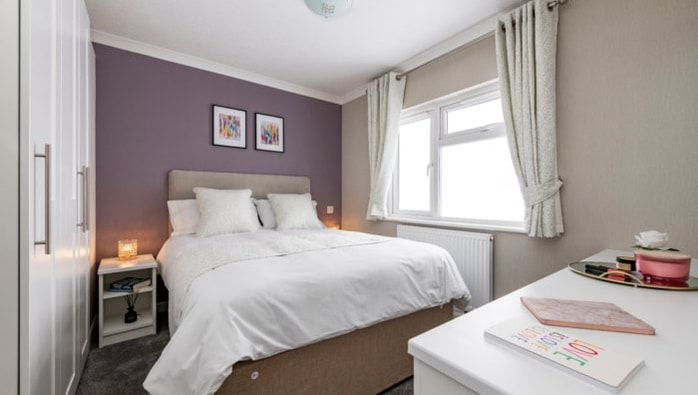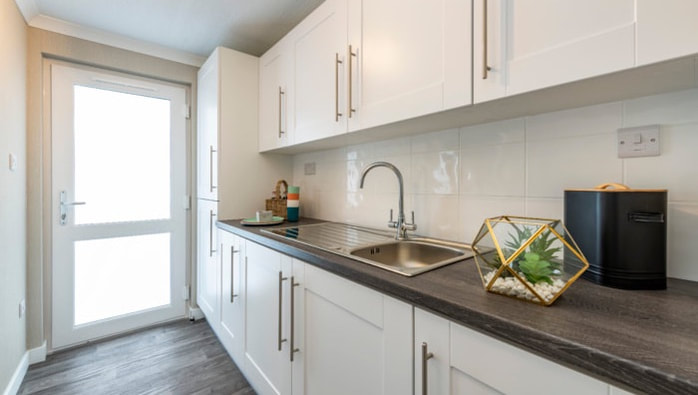Omar Regency – 46' x 20'
| |||||||||
|
|
The Regency's traditional exterior benefits from box bay windows, a roof dormer and lintel, and pilasters that perfectly frame the feature front door. Available in a large range of standard floor plans, this home has a layout to suit everyone. Options include one to three bedrooms, a utility room, study, en-suite shower and walk-in wardrobe. Inside, large bay windows to the lounge and dining area add light and depth. With furniture included, a fully fitted kitchen with integrated appliances, a fitted bathroom and beautiful interior design, this home really does have it all.
Turn-key price includes:
• Contemporary kitchen with integrated kitchen appliances
• 2 double bedrooms with fitted wardrobes
• 1 en-suite and 1 family bathroom
• Spacious rooms with modern fabrics and furnishings
• Combi heating
• Full siting costs, footpath, sett-stone driveway and garage
• Built to BS3632 residential standard
• 10-year GoldShield structural warranty
Turn-key price includes:
• Contemporary kitchen with integrated kitchen appliances
• 2 double bedrooms with fitted wardrobes
• 1 en-suite and 1 family bathroom
• Spacious rooms with modern fabrics and furnishings
• Combi heating
• Full siting costs, footpath, sett-stone driveway and garage
• Built to BS3632 residential standard
• 10-year GoldShield structural warranty
| Omar Regency 46' x 20' floor plan.jpeg | |
| File Size: | 400 kb |
| File Type: | jpeg |

